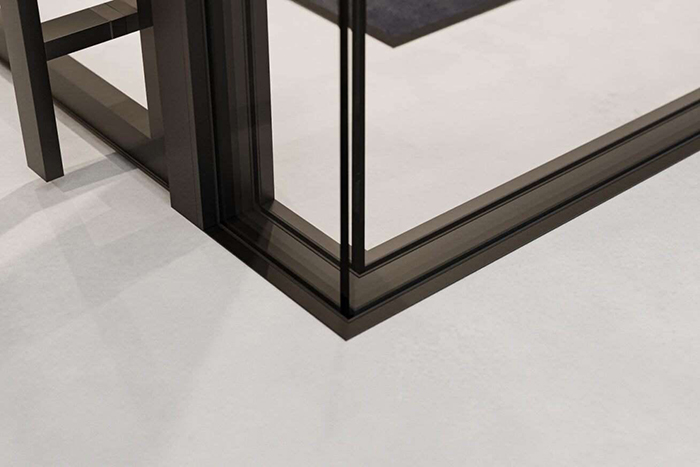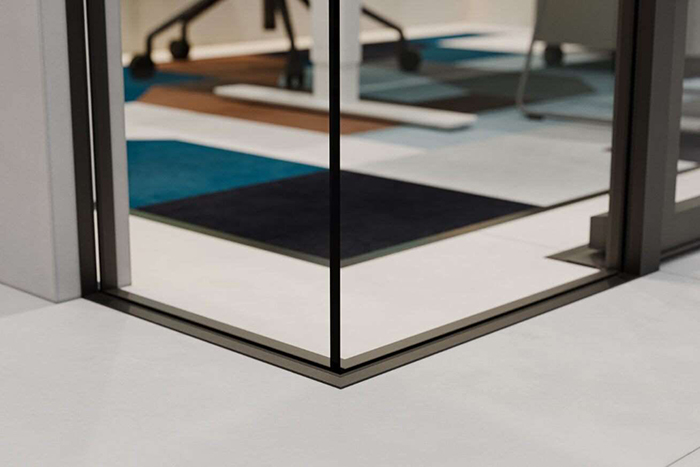
- Characterised by glass RECESSED into
- the floor, ceiling, and wall, Vista klariti
- accomplishes an UNDISTURBED ALLURE


- Available in SINGLE and DOUBLE glazed
- configuration, Vista klariti system
- is a REVOLUTION in the industry .


- Visible facets of the trims can be finished to
- BLEND with surrounding finishes, ELIMINATING
- VISUAL DISTURBANCE from all angles.


- REFINED FORM coupled with
- IMPRESSIVE ACOUSTIC ratings,
- enables Vista klariti to nurture a space
- VOID OF AUDIBLE AND VISUAL DISTURBANCE.


- Its all about the DETAILS

- All terminations were THOROUGHLY CONSIDERED
- to ensure that the LOOK and FEEL of the system
- is CONTINIOUS on the floor, ceiling and wall starts.

Klariti double glazed three way joint with wall detail.

Klariti double glazed corner joint with door frame detail.

Klaritisingle glazed three way joint with wall detail.

Klaritisingle glazed corner joint with door frame detail.

Specifications

Material
- Aluminium Grade 6063 T6 confirming
to BS 1474:1987
Profile size
- Partition -
- 50mm for Single Glazed
- 100mm for Double Glazed
- Door Frame -
- 40x50mm for Single Glazed
- 100x57mm for Double Glazed
Profile finish
- Powder coated
- Anodized
Glass type
- CFT
- Low Iron
- Tinted
Glass thickness
- Single Glazed -
- 12mm
- 12.78 or 13.52mm laminated
- Double Glazed -
- 2x12mm
- 1x12 + 1x12.8 or 13.52mm laminated
- 2x12.78 or 13.52mm laminated
Glass joints
- 180⁰ / 90⁰ / 135⁰ / 3 way polycarbonate
- joints for 12mm glass
- Joint tape for laminated glass
Acoustic performance
- 12mm achieving - 34 RwdB
- 12.8mm achieving - 38 RwdB
- 12+12mm achieving - 39 RwdB
- 12+12.8mm achieving - 44 RwdB
- 12.8+12.8mm achieving - 47 RwdB
Maximum height for installation
- 3000mm from finished floor to finished ceiling level
Solid panels
- 1200x2400x12mm laminated boards *
- 2070x2800x18mm laminated boards *
* Other sizes and finishes are available upon request
